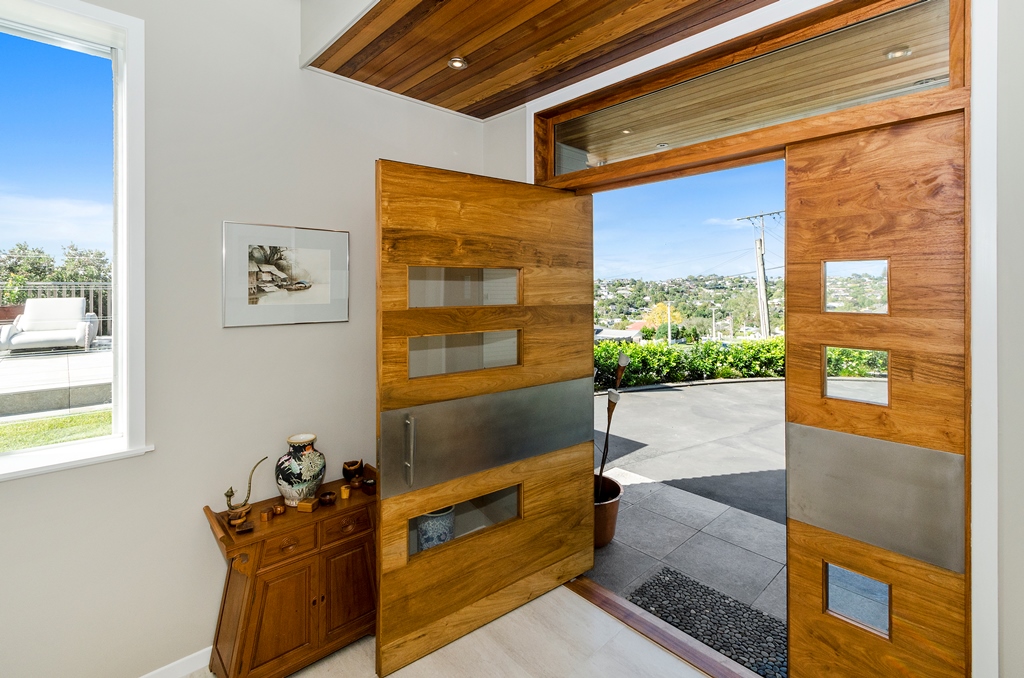CHURCHILL ROAD
The clients brief was to expand their home to foster their passion for art, wood turning and gardening, they wanted to be able to grow old with the home allowing for a large light entry with accessible lift to all internal levels.
As a separate structure to the house the workshop building was designed to sit down blend into the landscape and contrast the existing large corner site dwelling, whilst making use of the roof area for outdoor living designing efficiency into the site.
Pure Architecture worked with Diana Fletcher Landscape Design to provide a seamless approach to the site and brief. The front garden was sloped and public but needed to provide easy access to the workshop and garden, vehicle access to the new entry and incorporate the owners love of subtropical plants.
The layout of the curved insitu concrete and timber retaining walls was designed to accommodate the vehicle turning circle required, create accessible garden beds for subtropical style planting and allow for paths and walls that form lines through the landscape, to give interesting garden views and to look good from above and below.
Catalyst Construction did a great job on site winning a master builders award.

















